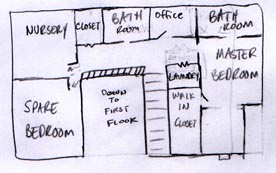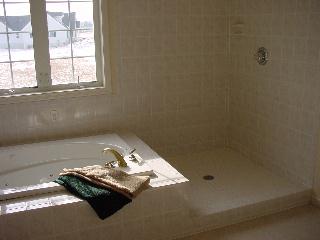The Master Bedroom
Here's a rough sketch of the second floor.

This first picture is looking into the master bedroom from the master bathroom.

This is almost the same angle as the previous picture. The closet is behind the opened door.

Here's the walk-in closet.

this picture was taken standing in the master bedroom looking into the master bathroom.

Here's the sinks in the master bathroom. the whirlpool bath is to the right. You can see the open shower in the mirror.

Here's the tub and the shower.
