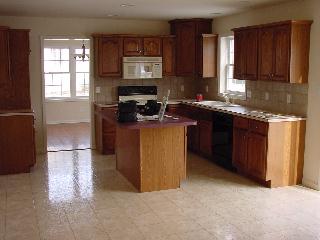The First Floor
I drew a very rough sketch of the first floor layout so you could make some sense of the pictures.
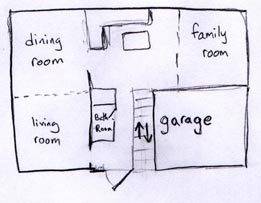
This first picture was taken standing at one end of the living room looking into the dining room.
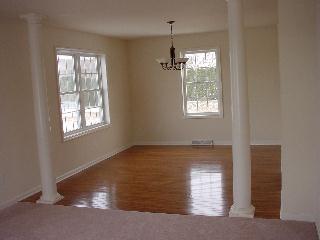
This picture is the opposite, taken from the dining room looking into the living room.
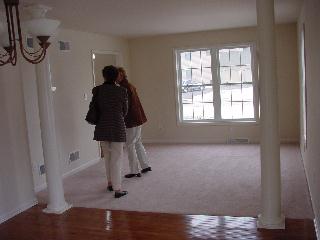
Now turn left 90 degrees and you can see from the dining room all the way through the kitchen and into the family room. (the door frame got a litle screwed up in this picture.)
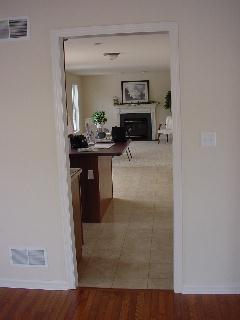
this picture is taken from the family room looking through the kitchen and back into the dining room.
